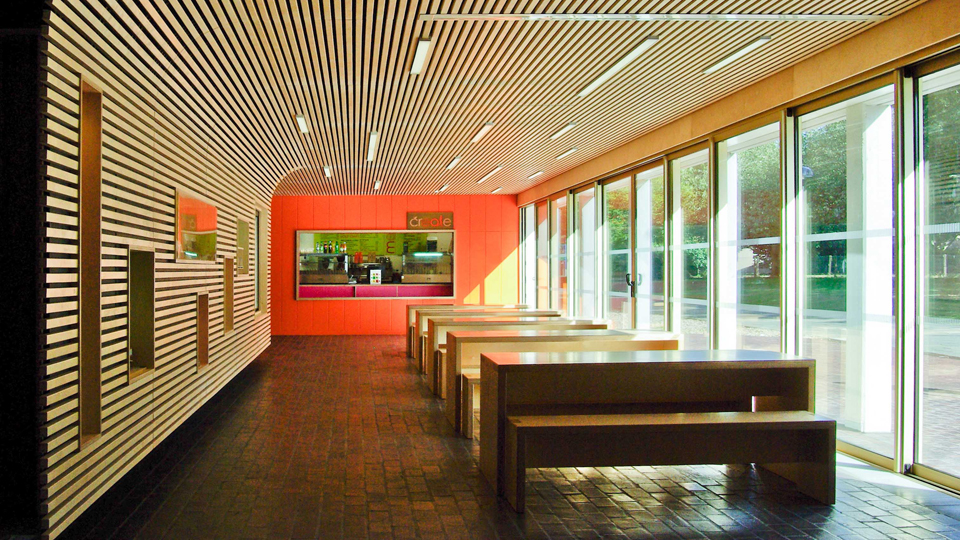
The innovative and exclusive concealed installation profiles created for the Dalhem Ribba wall and ceiling solutions give the best range of mounting capabilities on the market. The original solution allows the product to be installed around tight angles or curves using its variable rib centres whilst main-taining the visual regularity necessary for a seamless result.
Due to the versatile assembly system Dalhem Ribba can be installed using standard fixings on concave or convex curves from a minimum radius of 500mm for ceilings or 150mm for walls; alternative installation methods can be used to further improve minimum values.
Dalhem Ribba wall ribs are installed using individual clips giving no restriction to external curved installation and leaving the minimum radius for internal curves dependant on both rib depth and spacing between ribs.
Dalhem Ribba provides endless possibilities for interior design on walls, the piece-by-piece installation allows for infinite increments of gaps between ribs as well as variation in spaces for a less regulated finish and simple integration of lighting elements. The installation system allows for complete design flexibility whilst maintaining a systematic and tested process making installation straightforward and swift. The process only requires a battened substructure to which the Ribba U-profiles are attached at the required increments to which the ribs are pressed. Although Dalhem wall ribs are not demountable by design they can easily be mounted on to doors and hatches for a functional installation.